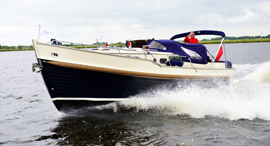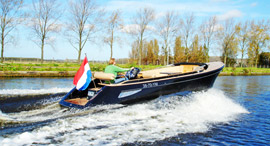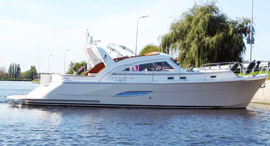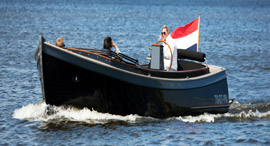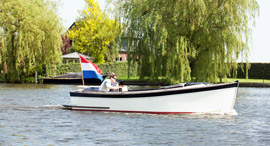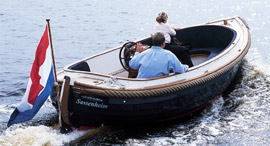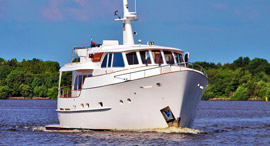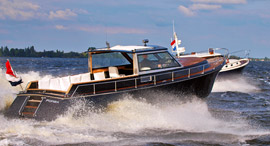DUTCHESS 49
General Specification & Standard Outfitting
|
|
PRINCIPAL DIMENSIONS |
|
|
|
||
|
|
Length over all: |
14.95 meter |
|
|
Waterline length: |
13.30 meter |
|
|
Beam: |
4.80 meter |
|
|
Draught: |
1.40 meter |
|
|
Displacement: |
25,000 Kg |
Airdraught: |
3.85 meter |
|
Fuel capacity: |
2600 liter |
|
Water capacity: |
800 liter |
|
|
|
Construction
The “Dutchess” is a professional design of Martin de Jager Yachtdesign and proudly build by Menken Maritiem.
Hull: Round bilged V-hull with skeg, Polyester, 100% hand layup. Isophtalic resin: DSM Palatan 4, Lloyd’s approved Stringers: System of stringers, frames, web frames and bulkheads Frame consists of PU foam filled TOPHAT GRP Certificate:CE Certificate Cat. A, Ocean
Classification:Lloyd´s hull certificate. Hull & construction are Lloyds approved.
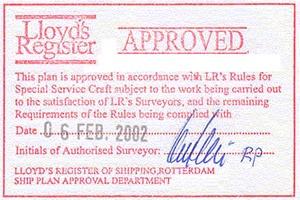
Systems
Topspeed : Depending on engines, 10 knots – 18 knots
Couplings : PRM with reduction ratio 2:1.Optional the engine are fitted with a PTO for hydraulic pumps.
Stern gear : Flexible coupling Blokflex, Temet 25 50mm shaft, Hollex seal with backup, GRP stern tube, bronze P-bracket with rubber bearing. Two bronze 4 bladed propellers. Propellers of high skew type. P-brackets supporting the propeller shaft are bolted to a WBP bulkhead and glassed. The rudder trunks are bronze and supported by WBP supports and glassed.
Steering : Two stainless steel 316 rudders. Rudderstocks provided with a square top to enable fitting of an emergency tiller. The rudders are fitted with a steel tiller manipulated by a hand hydraulic steering system. The system has two hand hydraulic pumps, one in the wheelhouse and one on the fly bridge. The yacht is equipped with two teak steering wheels with rim, mark STAZO diameter 90 cm. The yacht is fitted with manual throttle, make Morse. Electronic throttle is available as an option.
Instruments : Standard is a 10” chart plotter with autopilot, depth-log instrument, make SIMRAD. VHF radio, All other systems and extensions can be installed optional to customers requirements.
Electrical installation : The electrical installations are designed and fitted according to the Recreation Craft Directive (CE approved) as compulsory in the EG. One 220 AC shore connection panel fitted with ground fault interrupt circuit outlet. One connection for the battery charger is included. A 15 m (50 foot) 220 V shore connection cable, A 50 Amp battery charger mark VICTRON, type PALLAS An electrical bow thruster is fitted as standard. Bow thruster of make Ameq type F10 with a thrust of 100 kgf and a tunnel diameter of 185 mm. The engines will have two 1000 CCA dedicated starting batteries. For general service eight 12 V 200 Ah batteries are provided. Starting batteries are fitted in the engine room, beside the engines. The service batteries are fitted in the lazarette. A 24 V distribution panel fitted in the wheelhouse. Panel is fitted with battery condition meter and is placed under the helmsman seat. In this panel the freshwater gauging instrument is fitted.
General alarm panel on the control station contains: Four bilge alarms, Four on/off/auto starting switches for the bilge pumps, Gas detector alarm, Fire alarm engine room, Two diesel filter alarms
Heating : The heating is by means of a two pipe fan coil system. The water in the system is heated by a diesel burning water heater, make Webasto. Diesel is fed through a Racor filter from the main tanks.
Fuel system : The system consists of two fuel tanks each servicing one engine. One valve for connecting both tanks in case of emergency is fitted. Fuel system is designed and fitted according to the Recreational Craft Directive. Two stainless steel fuel tanks of 1300 liter each are fitted.Chromed bronze filler caps are fitted on both side decks. In total four chromed bronze tank vents are fitted.
Water : Two 400 liter stainless steel water tank are fitted. A hydrophore has a capacity of 14.4 lt./min. A 50 liter hot water boiler is installed. The boiler is heated by the engine cooling system.
Greywater : Two 24V toilets, make Vacuflush are installed. Toilets are fitted with freshwater flush connection. A fifty (50) litre holding tank is installed. Tank has a deck connection for shore and a vent with filter. Three highly polished stainless steel sinks are fitted, one in every head and one in the galley. Shower pump set are installed in the head. Set to pump directly overboard via a vented loop.
Interior
- Interior is luxurious and finished to a high standard. Only well seasoned massive wood. All massive and veneer is free of defects and quarter cut / sawn. Teak woodwork inside is finished to the highest standards. Varnishing in a high quality 2component polyurethane system. Finish in satin.
- All fasteners made out of stainless steel, but where possible glue is used. Waterresistant glue is used throughout the interior. Only polyurethane or equal flexible compound, make Sikaflex is used. Floorings are 16 mm teak in the accommodation. Ceilings in both accommodation and wheelhouse are 10 mm plywood with vinyl padding. No visible fasteners are used. Bulkheads are 18 mm teak veneered plywood Doors are in 18 mm teak veneered plywood in massive teak frames.
Galley
 Will consist of a L-shaped cupboard.
Will consist of a L-shaped cupboard.
 Cupboards will include part above worktop and are fitted to ship side or liner.
Cupboards will include part above worktop and are fitted to ship side or liner.
 Cupboards in teak with granite top.
Cupboards in teak with granite top.
 Doors of panel type, flat panels with profiled trims are used.
Doors of panel type, flat panels with profiled trims are used.
 24 V refrigerator of 65 It 220 V microwave
24 V refrigerator of 65 It 220 V microwave
 A three-burner ENO gas stove is fitted
A three-burner ENO gas stove is fitted
Saloon
The saloon consist mainly of two parts:
 A cupboard on port side, with doors and drawers. In this cupboard the television is integrated.
A cupboard on port side, with doors and drawers. In this cupboard the television is integrated.
 A L-shaped settee on starboards side.
A L-shaped settee on starboards side.
 A bar fitted to the aft part of the galley on starboard
A bar fitted to the aft part of the galley on starboard
 Stairs leading to the fly bridge deck on port
Stairs leading to the fly bridge deck on port
Forward cabin
 Central berth. 2000x1500mm, with large drawers and stowage underneath
Central berth. 2000x1500mm, with large drawers and stowage underneath
 Two seats on either side of the berth
Two seats on either side of the berth
 Two high cupboards at the aft part of the cabin to the outward side of the yacht
Two high cupboards at the aft part of the cabin to the outward side of the yacht
Aft (owner’s) cabin
Central berth. 2000x1500mm, with large drawers and stowage underneath
 a berth 2000x1500mm at port side, with cupboards above
a berth 2000x1500mm at port side, with cupboards above
 a high cupboard between berth and forward bulkhead
a high cupboard between berth and forward bulkhead
 a sideboard at the starboard side of the berth
a sideboard at the starboard side of the berth
 a seat next to the sideboard
a seat next to the sideboard
Guest or children’s cabin starboard
 two beds above each other abt. 2000x700mm
two beds above each other abt. 2000x700mm
Sanitary facilities
 Bathroom with shower, sink and electric toilet for forward cabin and geust cabin
Bathroom with shower, sink and electric toilet for forward cabin and geust cabin
 Bathroom with shower annex bathtub, sink and electric toilet for owners cabin
Bathroom with shower annex bathtub, sink and electric toilet for owners cabin
 A daytoilet can be fitted to customers requirements on the position of the saloon bar
A daytoilet can be fitted to customers requirements on the position of the saloon bar
Exterior
 Teak woodwork outside is finished to the highest standards. Finish is in a high quality 2-component polyurethane system, AKZO Sikkens. Finish outside is in high gloss.
Teak woodwork outside is finished to the highest standards. Finish is in a high quality 2-component polyurethane system, AKZO Sikkens. Finish outside is in high gloss.
 Only the highest quality teak, free from defects and quarterly sawn is used. The aft deck and lower gangways are laid with massive teak. Teak thickness 12mm.
Only the highest quality teak, free from defects and quarterly sawn is used. The aft deck and lower gangways are laid with massive teak. Teak thickness 12mm.
 Caprail is finished in high gloss.
Caprail is finished in high gloss.
 The aft side of the wheel house is closed by 2 sets of massive teak doors with aluminum windows.
The aft side of the wheel house is closed by 2 sets of massive teak doors with aluminum windows.
 On top of the fly bridge a stainless steel guardrail of 30mm pipe, with 25mm scepters, is placed.
On top of the fly bridge a stainless steel guardrail of 30mm pipe, with 25mm scepters, is placed.
 A GRP mast on the wheelhouse coach roof is fitted as standard.
A GRP mast on the wheelhouse coach roof is fitted as standard.
 Mast will carry running light and fittings for owners and courtesy flag.
Mast will carry running light and fittings for owners and courtesy flag.
Deck Equipment
 Standard 4 mooring bollards. Bollards, size abt. 250 mm, in stainless steel.
Standard 4 mooring bollards. Bollards, size abt. 250 mm, in stainless steel.
 On the fore and aft deck custom made stainless steel fairleads are placed in the bulwark.
On the fore and aft deck custom made stainless steel fairleads are placed in the bulwark.
Anchor equipment is installed consisting of the following:
 An electrical anchor winch make LEWMAR, type Concept 1 with gypsy or equal
An electrical anchor winch make LEWMAR, type Concept 1 with gypsy or equal
 Up/down switch in control station Remote control for on deck use
Up/down switch in control station Remote control for on deck use
 An 45 lbs Pool anchor
An 45 lbs Pool anchor
 30 m 10 mm galvanized short link anchor chain
30 m 10 mm galvanized short link anchor chain
 Anchor locker in stainless steel 316
Anchor locker in stainless steel 316
EXTERIOR/INTERIOR
https://neilmarine.com/index.php/dutches#sigFreeIdbe40d1a228


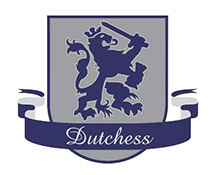


 0
0 1
1



