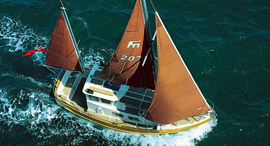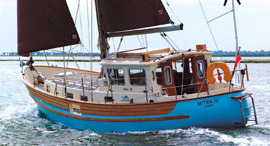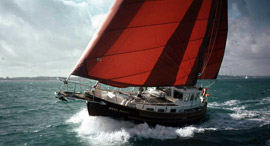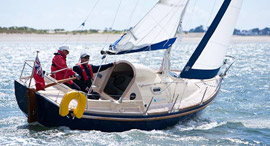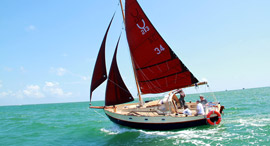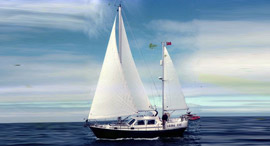CROMARTY 36 MOTOR SAILER
General Specification & Standard Outfitting
|
|
DIMENSIONS |
|
|
|
||
|
|
LOA |
36 Ft.0 in (11.00 m) |
LWL |
26 Ft.8 in ( 8.13 m) |
|
|
|
BEAM |
12 Ft.0 in ( 3.66 m) |
|
|
DRAFT |
4 Ft.7 in ( 1.41 m) |
DISPLACEMENT |
8.5 tons (8636 kg) |
|
BALLAST |
3 tons (3048 kg) |
|
|
|
||
HULL
 |
GRP Hand Lay up in Isophthalic Gel coat and Resin comprising two coloured Gel Coats above the waterline and one clear Gel Coat below. Top sides to above waterline,10 ozs. of Chopped Strand Mat and an 18ozs Woven Roving. Above waterline to bottom of Hull 12ozs of CSM and 18ozs Woven Roving. Bottom of Hull round Keel Tuck 16ozs of C.S.M. and two 18ozs Woven Roving. Keel Section 20ozs of C.S. M. and two 18ozs woven Roving. |
 |
After End of Keel solid filled to take Rudder Skeg Bolts, filling covered with an 18ozs C.S.M. to preserve watertight. |
 |
Encapsulated 3ton Cast Iron Ballast, in three sections fitted in forward end of keel profile. Ballast bedded in Resin mix and levelled off with 8oz C.S.M. tapered off over the Hull surface by a minimum of 12” (300 mm) port and starboard. After end of keel left open to form a Deep Bilge water sump |
 |
Two Polyurethane foam Stringers each side 75mm *50 mm moulded into hull. |
 |
Forward Chain Locker bulkhead, Mid fore Cabin bulkhead, after forward Cabin Bulkhead, Fwd. Toilet forward bulkhead, Forward and after deck Saloon bulkhead and after Cabin Forward and after bulkheads all in 15mm. WBP Plywood. Bonded on both sides with 6 oz. GRP Laminate 4” on Hull and 4” on the Bulkheads. Bulkheads faced during fit out with Teak Faced Plywood or laminate as required. All visible internal faces of Hull Gelled. |
DECK
 |
One piece deck moulding bolted to inward flange of Hull at 150 mm centres with 6mm dia. Stainless Steel Machine Screws and bedded down on Marine Sealing Compound. Two White Gelcoats followed by 6 ozs. of C.S.M. 18mm End Grain Balsa Core in side Decks, Coach roof, Deck Saloon roof. After deck and seats 18mm Plywood in way of though bolted deck fittings. 4ozs of C.S.M over. All giving total of 10ozs C.S. M. Solid laminate in Coach roof and Deck saloon sides. |
 |
Deck moulding incorporates side decks, Coach roof, Deck Saloon, Bulwarks and after Deck seating with Anchor chain locker lids. Gas bottle locker and lid, main hatch Garage and after deck locker aid as separate mouldings installedduring fit out |
DECK FITTINGS
 |
Stem head fittings heavy duty 316 Stainless Steel fabrication comprising Base plate and three vertical Flanges incorporating Stowage for 45lb. C.Q.R Anchor. Two nylon rollers to be fitted between Flanges, Central Flange drilled to take forestay Rigging screw and Toggle. Bob stay to lower stem. |
BOW PULPIT
 |
Bow Pul-pit in 25 mm O.D 316 polished Stainless Steel tube. Four legs with single top rail and lower rail between after two legs. Brackets for port and starboard lights. Lugs on after legs to take twin guard wires. |
 |
|
 |
TOE RAIL
 |
Solid teak Tor rail fitted. . |
STANCHIONS
 |
Eight off 610 mm high 25mm. O.D polished 316 Stainless Steel plus two Braced Stanchions forward of the gateways. Air fitted into Stainless Steel socket bases. |
AFTER PULPIT
 |
After Pulpit around hole of after deck from the gateways comprising of Ten off 610 mm high Stanchions with round section upper 25mm O.D. lower Rail in 25mm O.D Stainless Steel tube extending from Gates to either side of centre section. Ensign staff socket to Stbd. |
ANCHOR WELL LIDS
 |
Fitted with hinges each and a Chrome plated Flush ring |
FOREHATCH
 |
For hatch – Alloy framed over fore cabin with Perspex centre |
VENTILATORS
 |
Stainless Steel ventilators supplied and fitted in main Cabin, Toilets forward and Aft and Galley area. |
GAS BOTTLE LOCKER
 |
Gas Bottle Locker in side Deck to Starboard with two hinges and Chrome flush rings. |
WINDOWS
 |
Alloy framed hinged opening windows fitted into Coach roof sides, .into Fore Cabin, Galley Forward and After toilets and both sides of after Cabin. |
DECK SALOON WINDOWS
 |
Fitted with three windows in Fwd. face and two windows Port and Starboard. One hatch fitted to Starboard side on after face of Deck Saloon and one on Deck Saloon roof. Centre forward window hinges open, side window Port and Starboard window fixed. |
 |
Deck saloon windows fitted with plain 06mm Toughened glass, Hatches and opening Coach roof side windows in Acrylic. 01 No wiper fitted at Helm front screen |
DECK SALOON STEPS
 |
Single GRP steps moulded to pillars each side of Central Forward Deck Saloon windows. Each step with solid teak non-slip finish. |
GRAB RAILS
 |
Forward Coach roof fitted with Oval Teak grab rails 550 mm long and through bolted. |
 |
Deck Saloon rails fitted with 25 mm O.D 316 Tubular Grab rails 1700mm long. |
MAIN COMPANION WAY
 |
Fitted with two oiled Teak and Plywood panelled doors with Teak louvers outside. GRP sliding hatch above doors, Shoot Bolts and cabin hooks to secure in open and closed positions. |
CHAIN PLATES
 |
Main Mast shrouds attached to fix off chain plates 50mm. Wide by 380mm long by 06mm thick with doublers at upper ends. Through bolted to coach roof sides with four off 10mm Hexagon headed bolts. |
 |
Mizzen Mast Fwd. lower shrouds Rigged U-bolts type chain plates fitted into After Deck Saloon. |
 |
Main Mast backstays and Mizzen after lower and Cap shrouds-attached to single 6mm Stainless Steel chain plate through bolted with six off 10mm Hexagon headed Stainless Steel bolts to Aft cabin coach Roof side |
HATCH
 |
After Cabin opening deck Hatch per fore cabin. |
GRAB HANDLES
 |
Stainless Steel on top Coaming /Back rest of Fwd. of after deck Seat and at both ends of seats. |
AFTER DECK LOCKER LID
 |
Fitted with hinges and two Stainless Steel Catches, one Stainless Steel Louvre Vent in seat, flush fitting handles in locker lid face. |
DECK SURFACE
 |
Fitted with hinges and two Stainless Steel Catches, one Stainless Steel Louvre Vent in seat, flush fitting handles in locker lid face. |
STEERING GEAR
 |
Two position steering with one wheel in Deck Saloon port side and one on Deck to Starboard side of main companionway wheels inter connected to Vetus hydraulic System. |
 |
Rudder in heavy duty G.RP with 36 mm diameter 316 Stainless Steel stock and internal stiffening with triangular structure in 75mm x 6mm Stainless Steel plate. |
 |
Stock fitted with flanges above the blade permit easy Ruder removal. |
 |
Bottom pintle carried in Skeg bearing. Rudder stock is housed in GRP tube bonded to gull and integral structure. Stock is fitted with water lubricated bearing at its lower end and a bronze gland and greaser inboard. |
ENGINE AND FUEL SYSTEM
 |
Volvo Penta Marine Diesel Engine type D2 55 of 55 HP @3000 rpm fitted and test run completed. |
 |
Fresh water cooled. |
 |
Flex mounted on Engine bearers mounted on Polyurethane foam formers and covered with 10oz CSM, with internal Steel tapping plates. |
 |
Bearers fitted with Gelled drip tray with Limber Hole and drainage pipe under to Bilge Sump. Engine instrument panels supplied and fitted for upper and lower Steeringpositions. Diesel fuel supply from 2 x 227 Ltrs GRP tanks. 01 to Port and 01 to Starboard below Deck Saloon floor. Diesel tanks baffled and separately vented. Cross flow pipe fitted to allow for even weight distribution. Hand bilge pump fitted complete with hose and strainer. |
ELECTRICS
 |
120 AMP/ HR battery for Engine starting fitted to the purpose made Battery box on port side of Engine room. (Battery not supplied) |
 |
An Exhaust Fan is connected to discharge battery gases overboard. A Starboard side purpose made battery box is also installed to accept additional battery and vented to Port side battery box. |
 |
Engine start room battery via a battery Isolation switch. *An Engine room exhaust fan is connected to discharge gases overboard. |
 |
Majority of electrical cables are run throughout the Vessel ready for connection to various pumps, lights, switch board etc. when installed. Std. lighting over all work surfaces and berths /Std. electric panel with fuse. |
PLUMBING
 |
2 x 227 Ltr GRP water tanks baffled, 01 to Port and 01 to Starboard fitted under Deck Saloon floor. Fitted and vented with cross flow pipe with isolation valves. Tanks individually vented to Deck Saloon sides. |
 |
Cold water supplied by Electric pump, accumulation, Tank pressure sensing switch and filter direct to both Toilets and Galley. *Hot water supplied by Calorifier mounted under starboard side locker in Main Saloon. |
 |
Combination tap faucets lift out for use as hand held shower heads in both toilets. both Showers and washbasins drain to tanks under cabin soles and are then pumped overboard via electric pump. Forward Sump Tank to collect shower and wash basin water. *Galley sink drains to forward tank. |
PLUMBING
 |
2 x 227 Ltr GRP water tanks baffled, 01 to Port and 01 to Starboard fitted under Deck Saloon floor. Fitted and vented with cross flow pipe with isolation valves. Tanks individually vented to Deck Saloon sides. |
 |
Cold water supplied by Electric pump, accumulation, Tank pressure sensing switch and filter direct to both Toilets and Galley. *Hot water supplied by Calorifier mounted under starboard side locker in Main Saloon. |
 |
Combination tap faucets lift out for use as hand held shower heads in both toilets. both Showers and washbasins drain to tanks under cabin soles and are then pumped overboard via electric pump. Forward Sump Tank to collect shower and wash basin water. *Galley sink drains to forward tank. |
PLUMBING
 |
All in solid Teak to Teak faced ply except where described hand coated with Teak Oil or interior varnish |
FORE CABIN
 |
Two single berths, each 1.9 Mtrs. long and 660 mm wide at shoulders. Large locker under centerline forward housing. stainless Steel black water housing tank. Gelled locker under head of each bank. |
 |
Two lower lockers with access through hinged fronts. |
 |
Forehatch with solid Teak surround. |
 |
Deck head lining in 4mm Plywood fitted - ready to take personal choice of soft lining. |
 |
Vanity Units port and starboard. |
 |
Two drawers starboard and one drawer with Cave locker under to port |
 |
Hanging lockers port and starboard outboard. |
 |
Mirror on Port side hanging locker door. |
 |
Two opening windows. |
 |
Solid Teak Parquet floors. |
GALLEY
 |
*U-shaped Galley to Starboard side. *Access for Cooker with Teak locker underneath. |
 |
*Deep Stainless Steel Double Sinks in forward section with hot and cold mixer tap. |
 |
*Solid Granite Work tops and Bulkheads face. |
 |
*Teak lockers with doors above. Cutlery drawer and Pan locker with shelf below. |
 |
Cup and plate racks outboard on side lining. |
 |
Top opening locker (This can be made into an insulated Ice box) |
 |
Space made available for 49 Ltrs. capacity electric Refrigerator. |
 |
Opening window over Cooker and Vent over Galley light and ventilation from Deck Saloon windows. |
 |
Extra food stowage space (0.25cube mtrs approx..) on Port side opposite Galley with two Teak doors. Solid Teak Parquet flooring with hatch to Grey water tank |
FORWARD TOILET
 |
One piece GRP moulding in off white with padded Vinyl Deck head lining |
 |
Solid Teak grating over Shower Sump and solid Teak Louvered locker door under highly polished Stainless Steel wash basin. |
 |
Combination Tap and shower. *Forward toilet cont’d *Solid Teak locker with GRP inlay outboard Sea toilet with Sea Cocks fitted. |
 |
Forward toilet cont’d |
 |
Solid Teak locker with GRP inlay outboard Sea toilet with Sea Cocks fitted. |
 |
Opening Window. |
 |
Teak framed and panelled Toilet oor (Locks / Handles to be fitted) |
DECK SALOON
 |
Large U shaped Dinette to Starboard on raised level to allow viewing outside whilst seated. |
 |
Stowage under after seating for Calorifier and large stowage outboard under side Decks. Teak table supplied loose. |
 |
Deck Saloon floor in solid Teak Parquet with four removable central panels giving direct access to Engine Compartment . Tanks and space for batteries and pressurized water system. |
 |
Port side Saloon has forward Steering Wheel with Single Lever Engine Control Outboard. |
 |
Access door by lower wheel to electric and Steering. *Raised seating Portside as Starboard but incorporating Helmsman’s Seat at forward end. |
 |
Main Companionway Steps at after end. |
 |
Toughened Glass Windows in Alloy frames all round. |
 |
Teak Grab Handles running length of Deck heads. |
 |
Lining Port and Starboard. |
 |
Solid Teak Hatch Surround with Deck Head lining in 4mm Plywood fitted ready to take personal choice of Soft Linings. Saloon Table |
AFTER EN-SUITE
 |
Toilet to starboard to same specification as forward Toilet but with shelf in place of locker. |
 |
Large hanging locker and stowage to port with double Teak doors, having solid teak Louvers at lower door sections and another louver above doors in Teak face. |
 |
Hanging rail at top with Access Panel outboard to through hull fittings. |
 |
Two removable floor panels in solid Teak parquet flooring between After toilet and hanging locker giving access to Propeller shaft and tube. |
 |
Owner suite with two single V berths. |
 |
Upholstered seat between Aft end of berths. (Owner can approve drawing of lay out prior to build |
 |
Mirror fitted on after bulkhead. |
 |
Interior curtains and cushions covered with cotton upholstery. |
 |
Cabin and Saloon also fitted with white padded white Vinyl Deck head lining. |
Cromarty 36 Specification additions
 |
Spray hood /Dodgers |
 |
Bow Thruster 60 Kg (Excluding battery) |
 |
Electric Anchor Windlass (lifting power 350 Kg nominal) |
 |
45 Lbs. Anchor, Refrigerator |
 |
Shore power supply and battery charger |
 |
Aft Deck Table |
 |
Hot water system with 230 volt Calorifier. |
 |
01 No wiper fitted at Helm front screen |
LAYOUTS
EXTERIOR/INTERIOR
View the embedded image gallery online at:
http://neilmarine.com/index.php/cromarty-motor-sailor#sigFreeId55d03cfcdf
http://neilmarine.com/index.php/cromarty-motor-sailor#sigFreeId55d03cfcdf



 0
0 1
1



