70FT. FLOATING TRIMARAN RESTAURANT
General Specification & Standard Outfitting
|
|
DIMENSIONS |
|
|
|
||
|
|
Length Overall |
70 ‘ (21.33 Mtrs). |
Breadth |
29’ – 8” ( 9.00 Mtrs.) |
|
|
|
Displacement (Unladen) |
41.0 Tons (Approx.) |
|
|
Draught (Unladen) |
2’- 1” (0.79 Mtrs.)(Approx.) |
Displacement (laden) |
58.0 Tons (Approx.) |
|
Draught (laden) |
2’- 9” (0.85 Mtrs) |
|
Passenger Capacity |
100 Nos |
|
Fuel Capacity(Petrol) |
200 Ltrs |
|
Fuel Capacity(Diesel) |
500 Ltrs |
|
Fresh water capacity |
4000 Ltrs |
|
Black water |
1000 Ltrs |
|
Ballast tanks |
3000 Ltrs |
|
Horse power |
Twin 40 hp (4 stroke) Petrol out board engine (Suzuki) |
|
|
|
||
HULL
 |
Tri Hull design moulded out of L.R approved GRP materials. Hulls are to be adequately reinforced and anchored together with a structural steel frame work. |
 |
Hulls are divide in to watertight compartments to maintain damage stability |
 |
All tanks are integrated to hulls with necessary fittings and gauges |
 |
Water tanks are applied with food grade resin Exterior Hull colour is to be to customers choice as per availability of colours. |
 |
Under water area will be applied with anti fouling. |
 |
All Fasteners used will be suitable for saline environment. |
DECK AND STRUCTURE
 |
Deck will be mounted on steel structure with suitable timber bracings |
 |
kiln seasoned ceylon teak planks will be layed on the timber frame work with sutable fastening as shown in the G.A Drawing. |
 |
Steel pillars will be extended up to the roof to support structure |
 |
Steel Pillars will be welded or fastened to the deck struture |
 |
Top Roof structure will be out of G.I pipes and bolted to the steel structure |
 |
Top Roof covered with clear solid polycorbonate sheets. |
 |
Steel structure will be fully enclosed with kiln seasoned ceylon teak plank up to the Roof structure. |
DECK FITTINGS
 |
Stem head fittings heavy duty 316 Stainless Steel fabrication comprising Base plate and three vertical Flanges incorporating Stowage for 45lb. C.Q.R Anchor. Two nylon rollers to be fitted between Flanges, Central Flange drilled to take forestay Rigging screw and Toggle. Bob stay to lower stem. |
FLOORING
 |
Lower & Upper Floors will be laid with kiln seasoned teak planks as shown in the G.A drawing fixed to the deck structure. |
 |
Provision will be kept on the lower floor to access the Hull Machinary for maintanance and services |
SIDE PANELLING
 |
clinker type side panelling out of kiln seasoned ceylon teak will be anchored to the stanchion cladding.panelling extended up to the window level. Right round the deck. |
 |
Interior surfaces will be panelled with teak veneer plywood or colured fiber glass sheets. |
BALLUSTRAIDS / SIDE RAILS
 |
Ballustraids /side rails |
 |
Lower and upper decks Ballustraid will be out of kiln seasoned ceylon teakof 2 ½inch x2 ½ inch of man height fitted with iinch 10 inchx 10 inch width top rail. |
 |
Balustrades rails fitted to fwd. and aft open deck across deck width of similar size at entry points.. |
WINDOWS AND DOORS
 |
Approx.7 ft x 5ft x 6 mm thickness safety glass windows fitted at lower deck as shown on GA Drwg.on 4’x2’ teak frame work. |
 |
Fwd and Aft Entry doors are of teak frame work and teak veneer ply fitted with safety glass fitted at top. |
 |
Aft entry doors will be of sliding type and front entry are opening type. Positions of the entry doors are as shown in the G.A drawing |
CEILLING
 |
Ceiling above ground floor will be gypsum board mounted on aluminum frame work |
 |
All joints will be covered to give flush finish. |
 |
All joints will be covered to give flush finish. |
 |
Provision kept to carry AC ducting and electric cables. |
KITCHEN
 |
Kitchen general lay ot as shown in the G.A Drawing Granaite counter will be provided with Shelving Under and extending up to the side walls of the Side two toilets. |
 |
Toilet out side walls will be cladded up to celing with brush finish s/steelsheets. |
 |
Behind the front counter provision kept to fix gas burner salamander /deep fryer |
 |
Back of counter will be fitted with Collapsible work top |
 |
stainless steel sink fitted toStarboard side just behind the ladies toilet. |
 |
On port side hot cupboard provided out of stainless steel with shelving underneath. |
 |
Canopy hood of stainless steel will be fixed total width of the buner counter with extarction blowes to extract the fumes out. |
 |
Slidding entry door will be fitted to aft of the kitchen at the ctr. |
TOILET
 |
Two toilets compartments provided moulded out of fiber glass fitted with W.C and wall mirror and vanity counter wash basin fitted with fresh water pressure tap. |
STAIR WAY
 |
Positioned and arrangement as shown in the G.A Drawing |
 |
Stair way will be completely out of kiln seasoned ceylon teak |
 |
Provision made for stair way lights in the steps |
 |
Railing of steps will also out of Ceylon teak with brackets and joints hidden. |
UPPER FLOOR
 |
Upper floor deck will be laid with kiln seasoned ceylon teak planks as shown in the G.A Drawing. |
 |
Provision kept for arrangement of furniture as per the architect design. |
 |
Bar counter provided with storage facility and double bowl sink, and wine glass hanger above. |
 |
On front stage for D.J with D.J console provided. |
 |
Water proof transparent side curtain covers are fitted to sides with easily roll on roll off mechanism for use in bad weather. |
VESSEL SYSTEMS AND EQUIPMENTS
 |
Helmsman console |
 |
Located just fwd of stairs. lower part will be covered with teak ballustrades as same sorrounding raling. |
 |
Top part will be coverd with clear polycarboanate sheet orsafety glass with good alround visssiabilty. |
 |
On helm console steering wheel and engine controls and all gagues will be fitted within easiy reach of helmsman. |
DECK FITTINGS & MOORING
 |
4 Nos of stainless steel bollards fitted on port and starboard deck fwd and aft. |
 |
Required Numbers of eyes will be fitted around the boat to tie up the rubber fenders. |
 |
4 Nos of mooring rope of 18 mm x 10mtrs each will be provide. |
POWERING AND MANOUVERING
 |
vessel will be powerd by two suzuki 40 hp petrol out board motors fitted on transom well with manual hand hydraulic steering. |
 |
02 Nos Bowthrusters are to be fitted to out side hulls one on each to aft and fwd.for better manouverability in berthing and a smaller turning circle of vessel due the size of the vessel. |
FUEL SYSTEM
 |
fuel (diesel) for generator will be stored in the center hulls in built GRP tank fitted with necessary guages and inspection hatches. |
 |
All fuel hose will be of type suitable to carry diesel diesel fuel |
 |
200 Ltrs.Fuel tank fitted for board motors with necessary fittings and guages. |
 |
Tanks are to be placed under the hulls and well ventilated |
BILGE SYSTEM
 |
Required number of Submersible bilge pumps will be fitted in three hulls for bilges with high level bilge alarms are fitted on helmsmen console. |
 |
All hull fittings are out of suitable materials to be used in saline conditions. |
FRESH WATER SYSTEM
 |
Interior surfaces of the tanks will be applied with food grade resin. |
 |
Both Tanks fitted with level gauges and inspection hatches as required |
 |
Fresh water system will be fitted with 230 A.C pressure pump of suitable capacity to supply uninterrupted water supply to all require out lets. |
BLACK WATER SYSTEM
 |
Black water system consist two black water tanks Placed and secured inside the two stbd and port side hulls. System equipped with level gauges and vents and suction point on deck on either side. Where tanks can be emptied from an out side suction pump. |
 |
Kitchen waste water will be collected to one of these tanks which can be emptied by shore base pump. |
ELECTRICAL SYSTEM
 |
230 V/50 HZ AC Electrical systems |
 |
Main electrical system of the vessel will be powered by marine water cooled generator of Capacity of approx.73 KW. Make Hyundai or similar |
 |
Generator will be placed in the hull in a well ventilated a sound insulated compartment. |
 |
Generator exhaust will wet type where exhaust with muffler . |
 |
Generator will supply the power to lighting and kitchen equipments Fresh water pump and fans, out lets and other required appliances. |
LIGHTING
 |
Light points will be provided as per the final lay out plan of the architect as per the discussion. |
12 VOLT SYSTEM
 |
2 x 90AH batteries provided to supply the required power for two out board engines and will be charged by two engines in built alternators. |
 |
03 Nos. x 200 Amp batteries will be fitted additionally to power the bilge pumps and alarms and two bow thrusters. These batteries will be charged by on board battery charger on From the Generator power and 230volt shore power supply. |
AIR CONDITIONING OF GROUND FLOOR
 |
Option one - 4 Nos 36000 Btu/Hr self contained or split type Marine units. |
 |
Option two - 4 Nos 36000 BTU/Hr standard split type air cooled AC units |
PAINTING AND FINISHING
 |
Hull Fibre Glass surface to be of perfect mould finish |
 |
All interior hull surfaces are to be coated with a top coat. |
 |
Interior and exterior timber work to be applied with a minimum of two coats of water based exterior lacquer. |
TRIALS
 |
On completion of vessel trials are to be carried out in the vicinity of the Cinnamon Lake water front in the presence of the owner’s representatives on board. |
 |
Owner is to provide the builder required facilities to carry out the trials. |
LAYOUTS
EXTERIOR/INTERIOR
View the embedded image gallery online at:
http://neilmarine.com/index.php/70ft-floating-trimaran-restaurant#sigFreeId1cd8e36974
http://neilmarine.com/index.php/70ft-floating-trimaran-restaurant#sigFreeId1cd8e36974

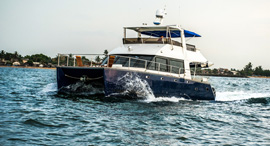
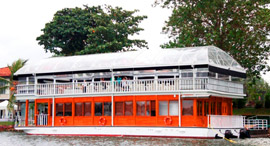
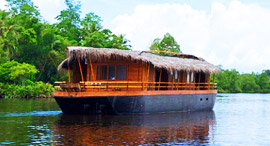
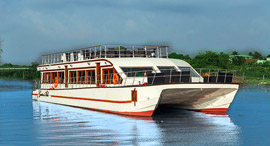
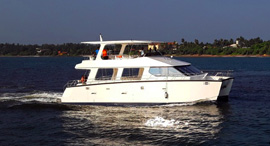




 0
0 1
1 2
2 3
3


