13 MTR. CRUISER CATAMARAN
General Specification & Standard Outfitting
HULL-FIBRE GLASS HULL REINFORCED WITH POLY URETHANE FOAM TRANSVERSE FRAMES AND LONGITUDINALS GLASSED
DECK -FIBRE GLAS DECK WITH MOULDED NONSKID SURFACE
MOULDED WITH ISOPTHALIC GELCOAT AND RESIN USING ONLY LLOYDS REGISTER OF SHIPPING (UK) OR INTERNATIO NAL ASSOCIATION OF CLASSIFICATION SOCIETIES MEMBER TYPE APPROVED MARINE GRADE FIBRE GLASS MATERIAL
|
|
PRINCIPAL DIMENSIONS |
|
|
|
|
|
|
|
Length Overall |
13.70 Meters. |
|
|
Beam |
5.00 Meters |
|
|
Draft (laden) Mean Draft |
0.85 Meters |
|
|
Displacement (laden) |
9.69 Tons Approx. |
|
|
Propulsion |
Twin 300 HP OBM |
|
|
Number of Persons |
13 Pax +3 Crew |
Speed Max |
20 Knots |
|
Speed Cruising |
16 Knots |
|
Fuel Capacity (Petrol) |
2000 Liters |
|
Fuel Capacity (Diesel) |
250 Liters |
|
Fresh Water Capacity |
500 Liters |
|
Black Water Capacity |
250 Liters |
|
Marine Generator |
12 KW |
|
|
|
|
|
|
|
Vessel Lay out as per General Lay out consist of
Fwd. Cabin
|
|
starboard front an enclosed toilet compartment provided fitted with marine WC, washbasin fitted with pull out type shower and fresh water tap. |
|
|
Lockers fitted to portside. |
 |
Entry through step down stair case to front |
Main Cabin
|
|
Fwd. of main cabin Galley is located fitted with work top consisting of a sink with fresh water tap, Gas stove and lockers and shelves fitted underneath. |
|
|
Provision kept for fitting of a mini refrigerator. |
|
|
To center a Bar counter fitted to port with seating fitted to starboard |
|
|
Aft area of main cabin lounge type seating provided with a table for seating and dining to starboard and extra seating fitted to port as well |
|
|
Entry to main cabin through sliding door from the cockpit |
Cockpit
 |
Large cockpit area provided with seating arrangement to port and starboard with an extendable table plus two movable chairs |
 |
Deck hatches for entry to tank compartment below. |
 |
Inflatable raft hung over stern on a davit arrangement for easy launch and pullout |
 |
Swim platform fitted on stern with a pullout shower |
Fly Bridge
 |
Entry from a stair fitted on cockpit to port. |
 |
Helm to port with steering wheel and controls. |
 |
Navigator seating to starboard. |
 |
Fwd. Cabin fitted with fixed windows to front and sliding windows to sides |
 |
Canvas canopy fitted aft of fwd. Cabin over aft seating area with foldable weather side curtains. |
 |
Seating provided for o8 persons aft with cushions |
 |
Flooring provided at bottom with entry steps to centre from port and starboard |
Deck
 |
Fitted with Bow and Stern pulpit with stanchions and guard rail fitted around for safety. |
 |
Mooring Bollards fitted on fwd. and aft deck |
 |
Electric Anchor Windlass fitted with Bow Roller and Anchor |
 |
Deck hatch fitted to centre on fwd. deck |
LAYOUTS
EXTERIOR/INTERIOR
View the embedded image gallery online at:
http://neilmarine.com/index.php/13mtr-cruiser-catamaran#sigFreeIdbccd8bea91
http://neilmarine.com/index.php/13mtr-cruiser-catamaran#sigFreeIdbccd8bea91

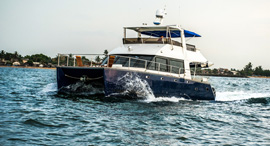
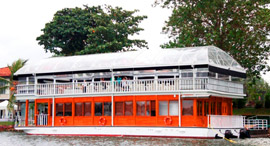
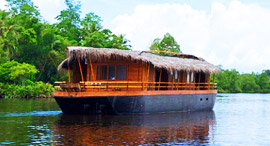
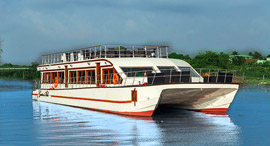
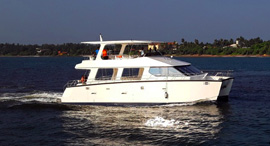



 0
0 1
1 2
2


